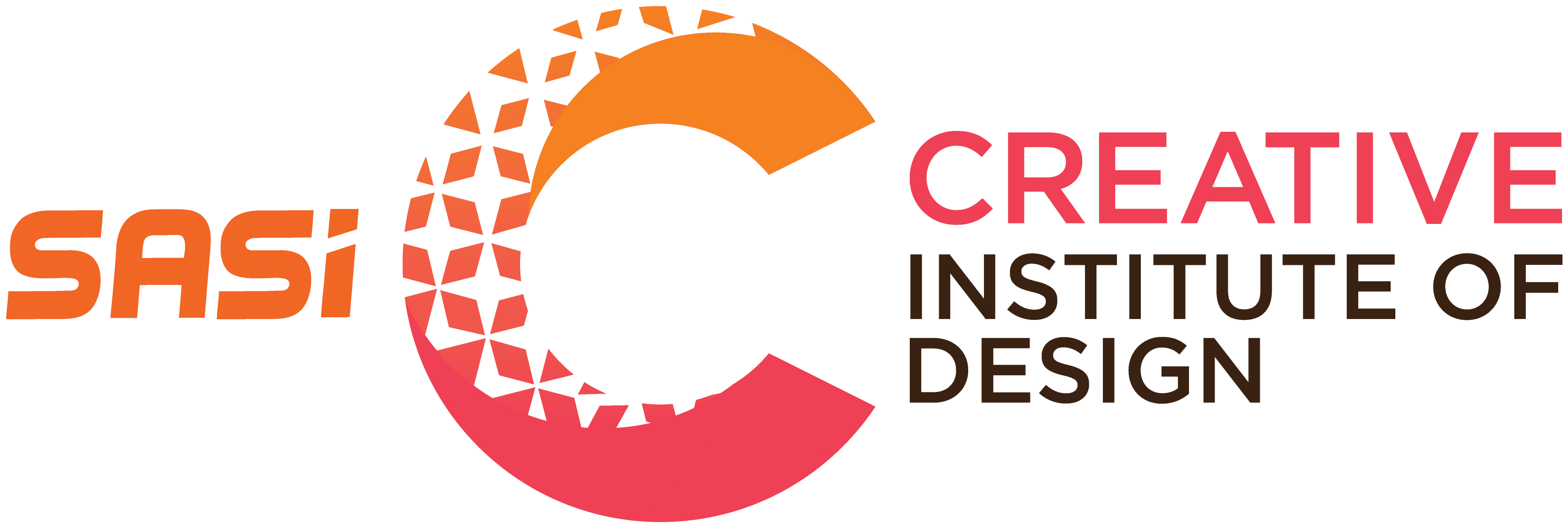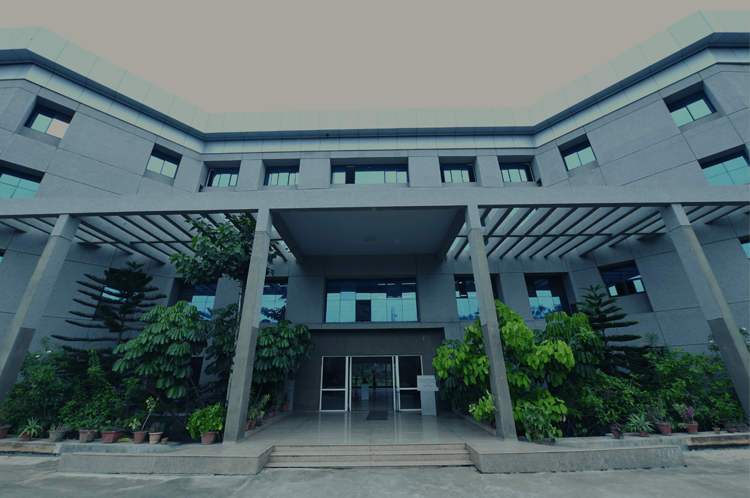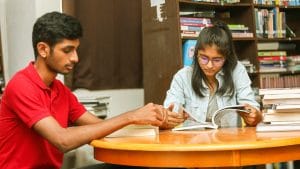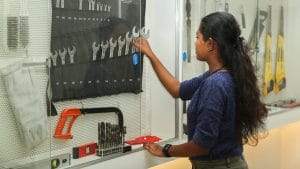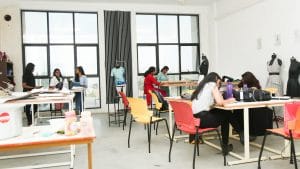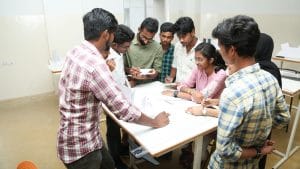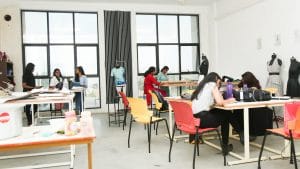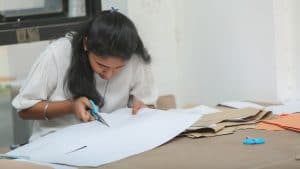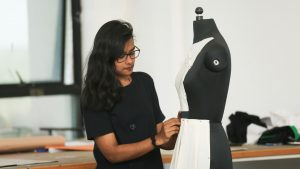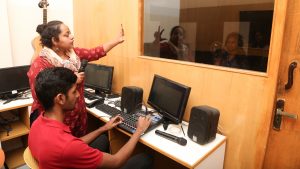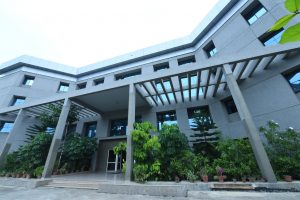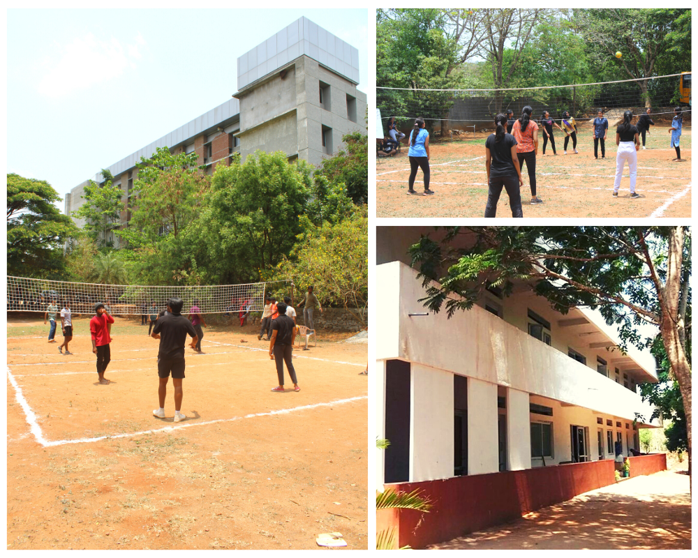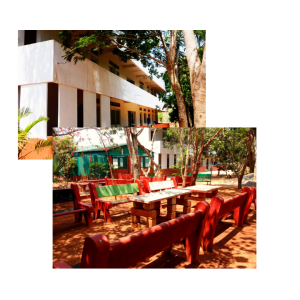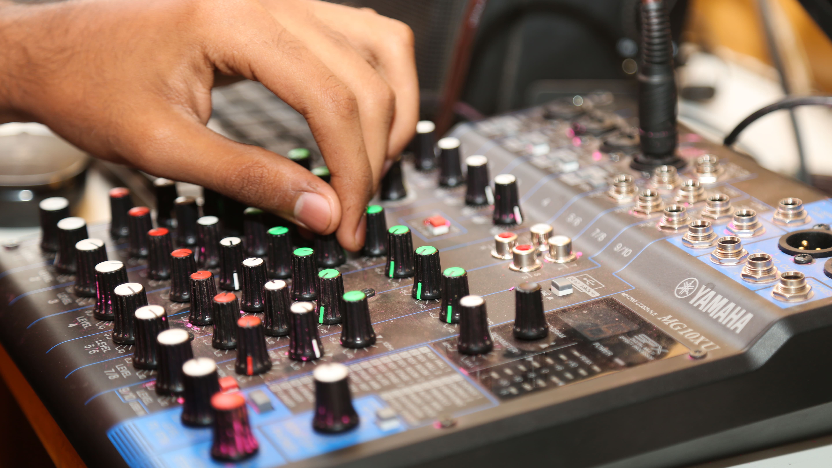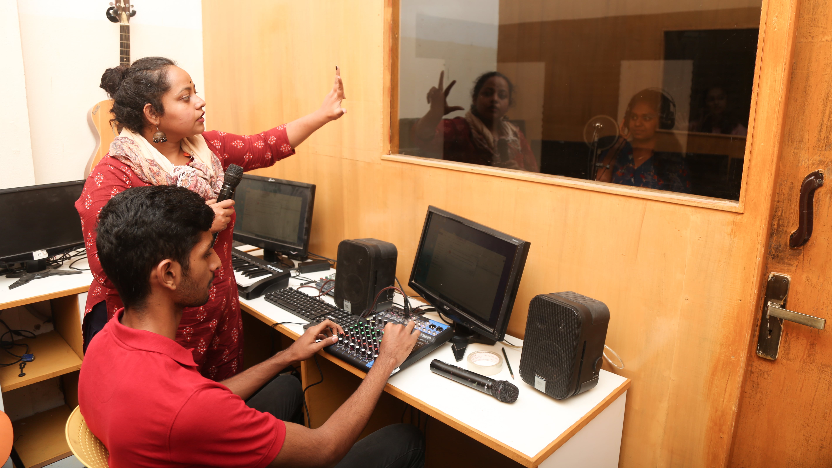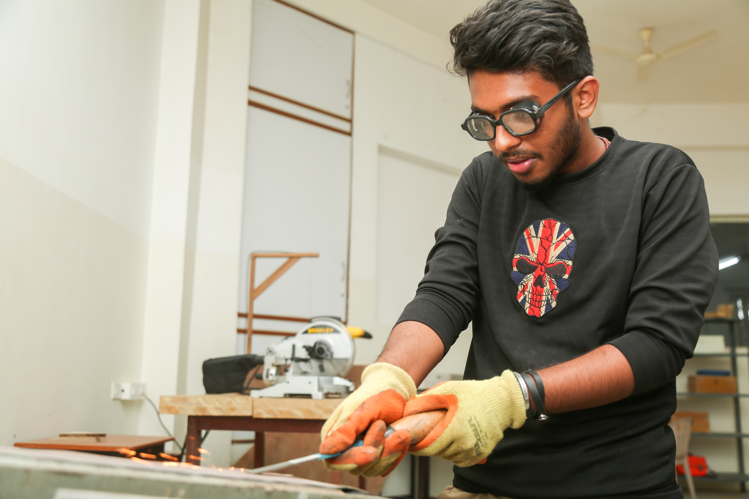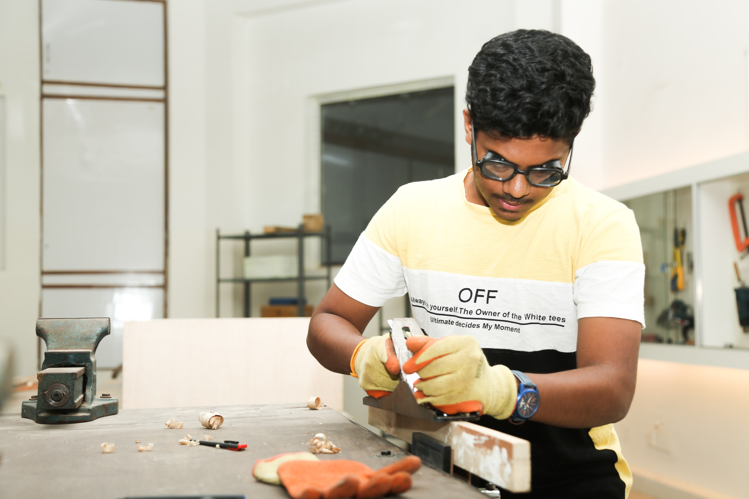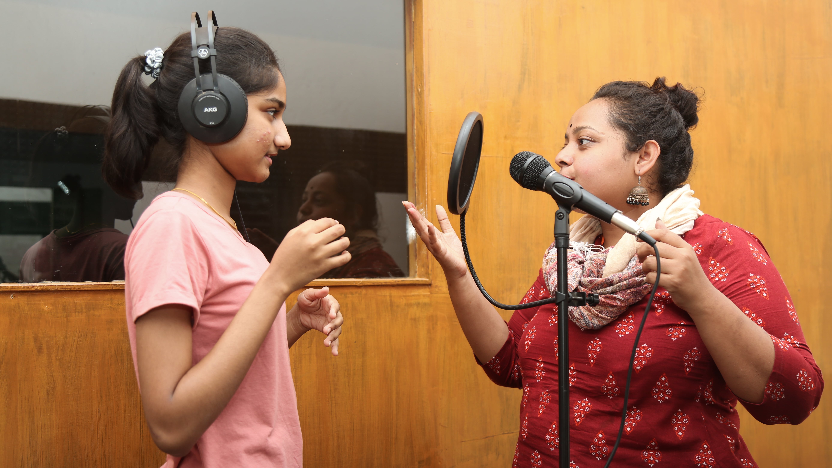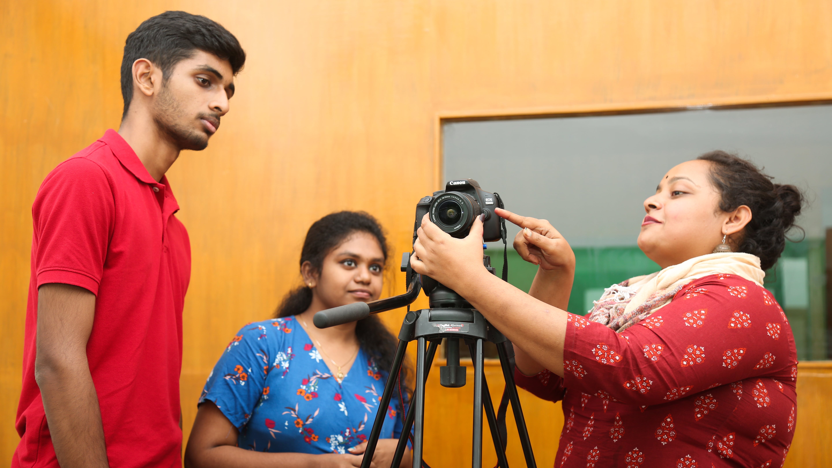CREATIVE CAMPUS ENVIRONMENT
At Sasi Creative Institute of Design, the campus environment is thoughtfully designed to inspire and support creative thinking. Every element within the campus – from the gentle breeze to the blooming gardens – nurtures imagination and innovation. The infrastructure is built to serve as a catalyst for design thinking, enabling students to turn ideas into impactful creations.
Unlike conventional academic spaces, the SCID campus features non-linear architecture with thoughtfully designed zones that respond to human behavior. From model rooms and idea walls to naturally lit corridors and collaborative spaces, every corner is a trigger for creativity. Open areas promote social interaction, while transparent design elements eliminate mental blocks and encourage ease of learning.
Strategically located at Myleripalayam on the Coimbatore to Pollachi highway, the campus is just a short drive from Coimbatore railway station and is easily accessible by road, rail, and air. Surrounded by lush greenery, the campus features a three-story building equipped with seminar and conference halls, art studios, digital labs, workshops, libraries, student lounges, and other modern learning environments.
